SHOP TALK
It is the spring of 2015 and here I am, a bit battered, but still going. When I retired some seven years ago, I spent part of my retirement lump sum on getting a workshop built in the back garden of our house in Reading, England, only to lose the use of it a little later, when we moved to France. Without wishing to be at all stereotypical, it would appear that workshops are to men what arcades full of shoe shops are to women. Whatever; I missed it.
We have various outbuildings here and one of them is a two storey barn that had been used for stables. It was in a state of utter dilapidation, with great holes in the roof and the internal timbers rotting away. We decided to temporarily fix the roof to avoid the whole lot collapsing and Rene, our local mason and roofer asked why we weren't going to have the roof properly repaired. "Because we can't afford it" we cried. We knew we couldn't afford it because we had got a quote for repairing a roof the same size in Reading and it was £25,000.
Rene came back with a quote of €4,000 for the temporary repair and €3,500 to finish the job off. €7,500 for a new roof, we signed up quickly, before Rene found out the prices they were charging in England and jumped on the first cross-channel ferry.
We now had a weatherproof building and the tantalizing thought crossed my mind that, at the sort of prices that Rene was quoting, we just might be able to afford to turn it into a workshop. At this point, I ought to describe the current workshop arrangements. There are two bedrooms on the ground floor at Montgomard and one of them is currently my workshop. A very nice arrangement from a working perspective as I have a dry heated space that I can get to without leaving the house. However, from a comfortable home perspective, it is less than ideal. The room leads off what is our office, or study, or den, or junk room; call it what you will. The office is decorated apart from the floor, which is still paint splattered concrete. We cannot put down a nice wooden floor until we have dragged the heavy woodworking machinery out of the workshop. Also, having only one bedroom means that the office is also doing service as a second bedroom. So, having hardened on the idea of a workshop in the barn, it was time to start planning.
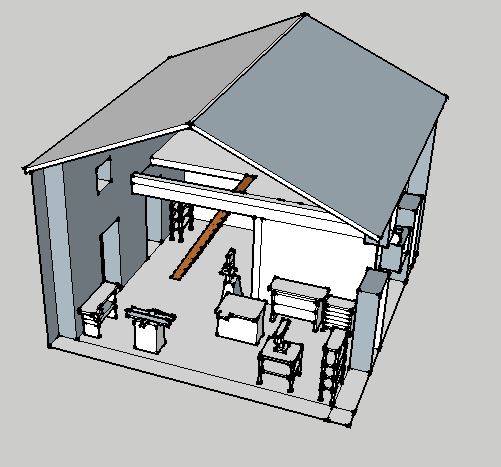
First, a Sketchup model of what the shop might look like.
An early decision was that over at least half of the shop, the ground floor ceiling would be completely removed to give a double height working area. I then created correct scale Sketchup models of all my floor standing tools and benches and located them in the space. This showed me that I had more than enough room for future expansion.
The overall internal floor space is some 50 metres square. Originally, one quarter of this was going to be used for firewood storage and the rest for workshop but that has changed, as you will see later.
The building only had crude wooden stable doors and no windows, only window openings and no roof insulation or electrical supply, so the building cost had to include all these things. It breaks down as follows:

These costs are largely based on quotes from Rene, except for the electrics, which is based on what our magnificent electrician, Charles Hodenq has charged us in the past.
The roof will be insulated with 250mm rockwool and 18mm OSB board and the floor will be 100mm concrete laid on the existing and somewhat flaky concrete floor.
The heating will be provided by and old wood burning stove, with a special thin plate on top where you can boil your kettle
We now have a plan and a budget, so let's get on and build a workshop.
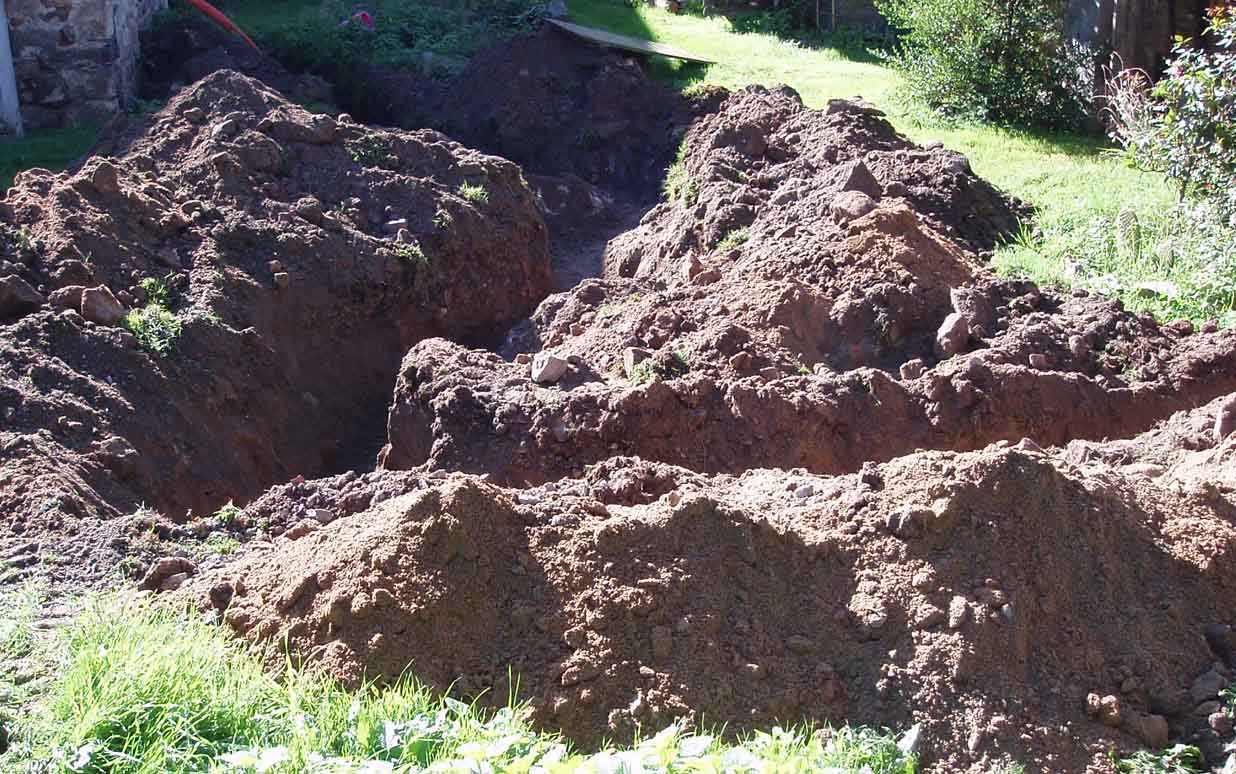
The first thing we needed to do was run an electrical supply to the building and this is where Montgomard kicked back at us somewhat. We sit on granite here and the bedrock is not very far underground so, what should have been a nice straight trench for the electric cable, from the back of the house to the barn, ended up somewhat kinked around some huge boulders.
However, pulling the thick, heavy cable through the sheathing was remarkably easy, despite the kinks and it is now safely buried half a metre underground.
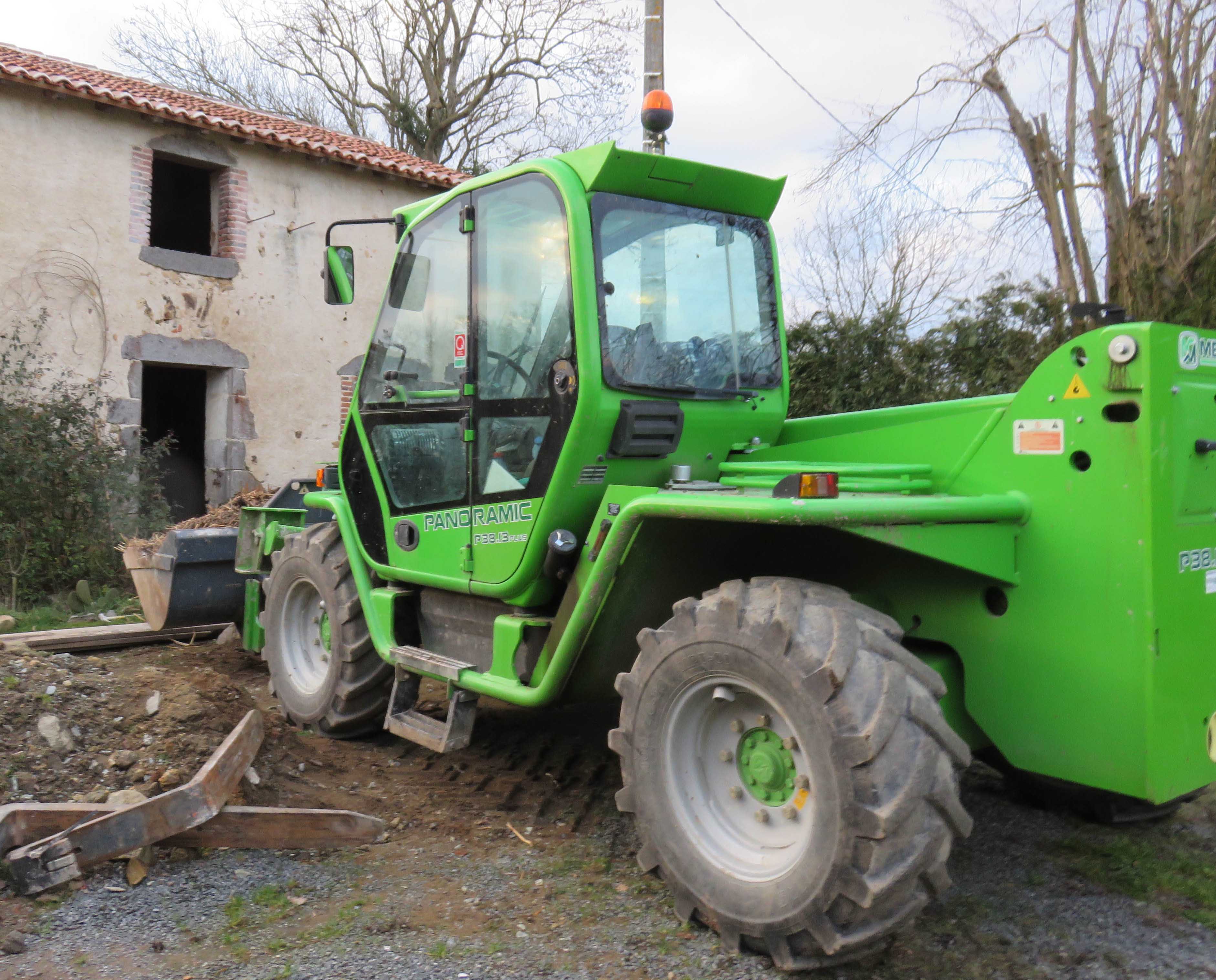
The winter of 2014/15 dragged by slowly as we waited for Rene to finish other work, but at last his bright green Manitou trundled into the yard and the teardown of the old interior began.
Manitous ( a trade name, like JCB) are very popular in France. They can be used like any front bucket digger, but the bucket is attached to a very long telescopic arm that pivots from the very back of the machine. So the bucket (or interchangeable pallet forks) can very easily be raised to roof level and extended out to a ridgeline. A large part of Rene's work is roofing, so it is a vital piece of equipment for him.
The floor plan of the barn was walled off into four quarters, with internal doors connecting front and back rooms in each half, but no connection between the two halves. All the walls came down and after looking at the result, I began to redesign the space.
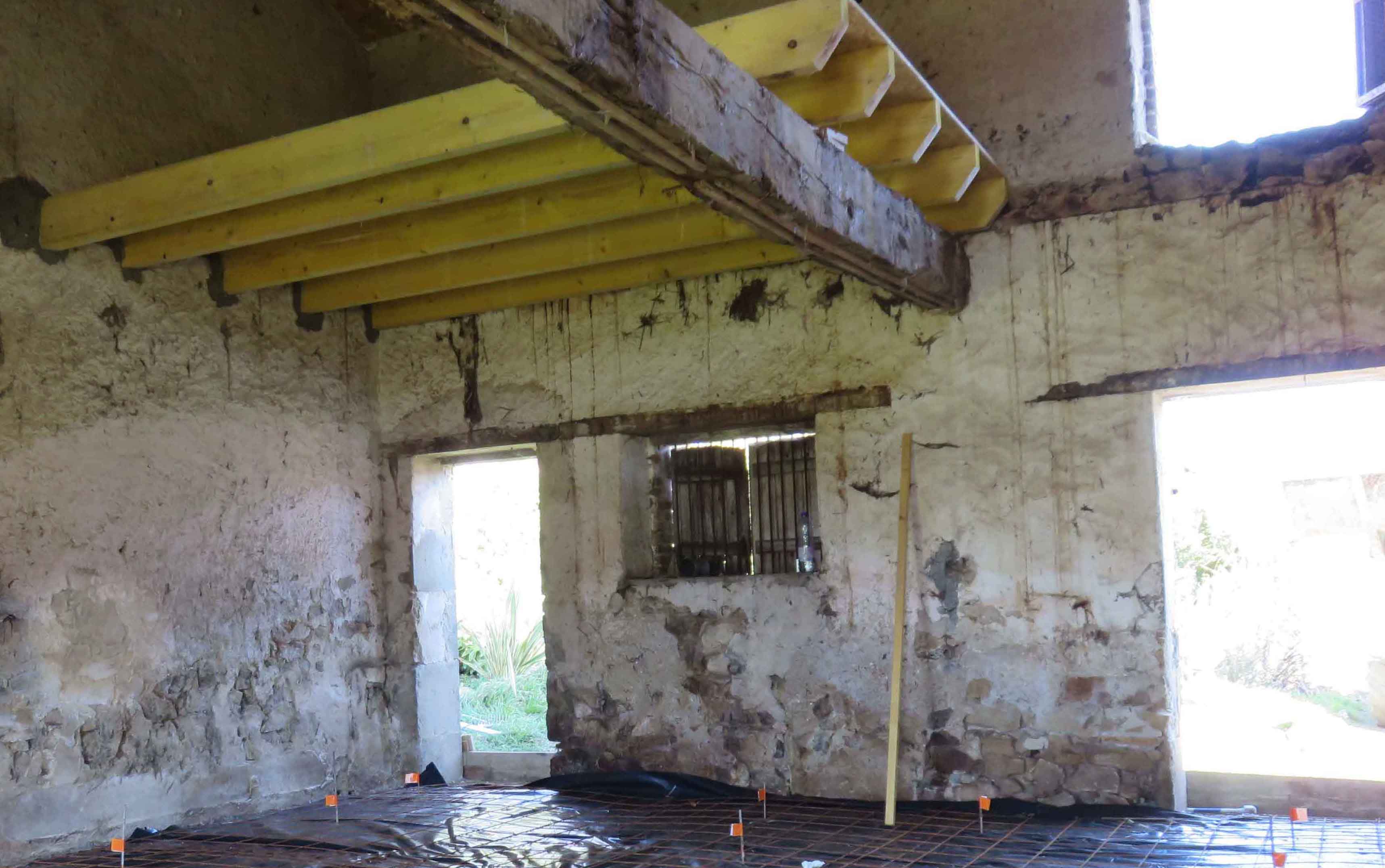
That space under the mezzanine storage area was going to be walled in as a firewood store. But I had already begun to think that the barn was a long way from the house for carrying logs in the pouring rain, so I firmed up on using one of the pigpens for wood storage and preserving the magnificent open space that had appeared in the barn.
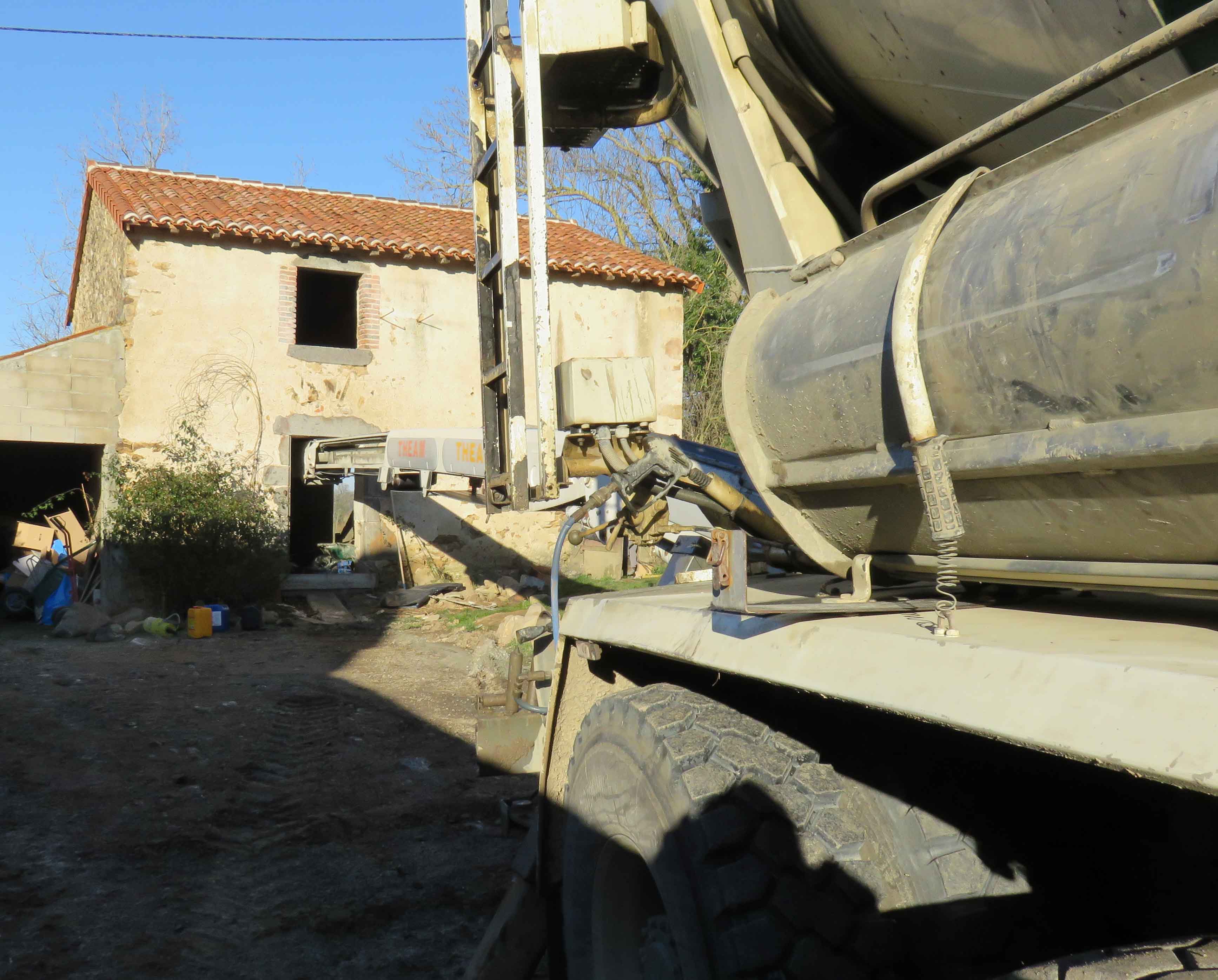
A new concrete floor was quickly poured from a huge wagon that managed to back down past the pigpens without rolling over any of Camilla's plants. That driver will never know how much grief he saved me, but he deserves a hero of French labour medal.
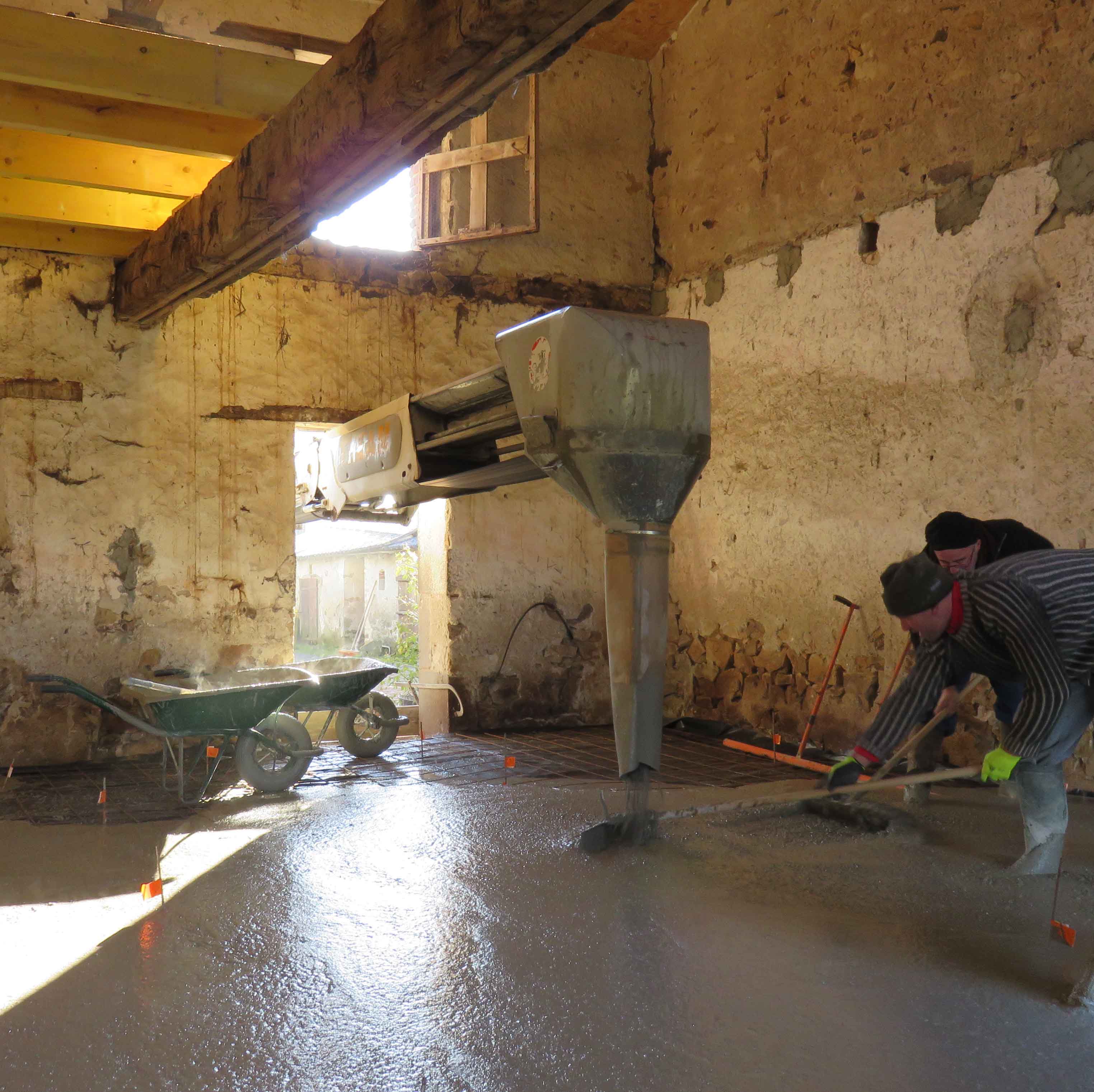
On the right are Rene and his crew levelling the floor. They levelled it to little flags that they had poked into the hardcore.
The mix was much wetter than I expected, which must have made pouring easier, but also meant that the crew could walk through it rather than over it and thus leave no trace of their movement. They just exchanged their builders boots for wellies before they started. 50 square metres poured, levelled and tamped in less than an hour.
These guys don't need to work more than 35 hours a week, because they are so bloody productive. There is a high hourly labour cost in France, but not many hours to complete a task. Of course, French bosses are as thick as bosses everywhere, so they cannot do the maths. They just look at hourly rates, send their work out East and wonder why their profits aren't soaring.
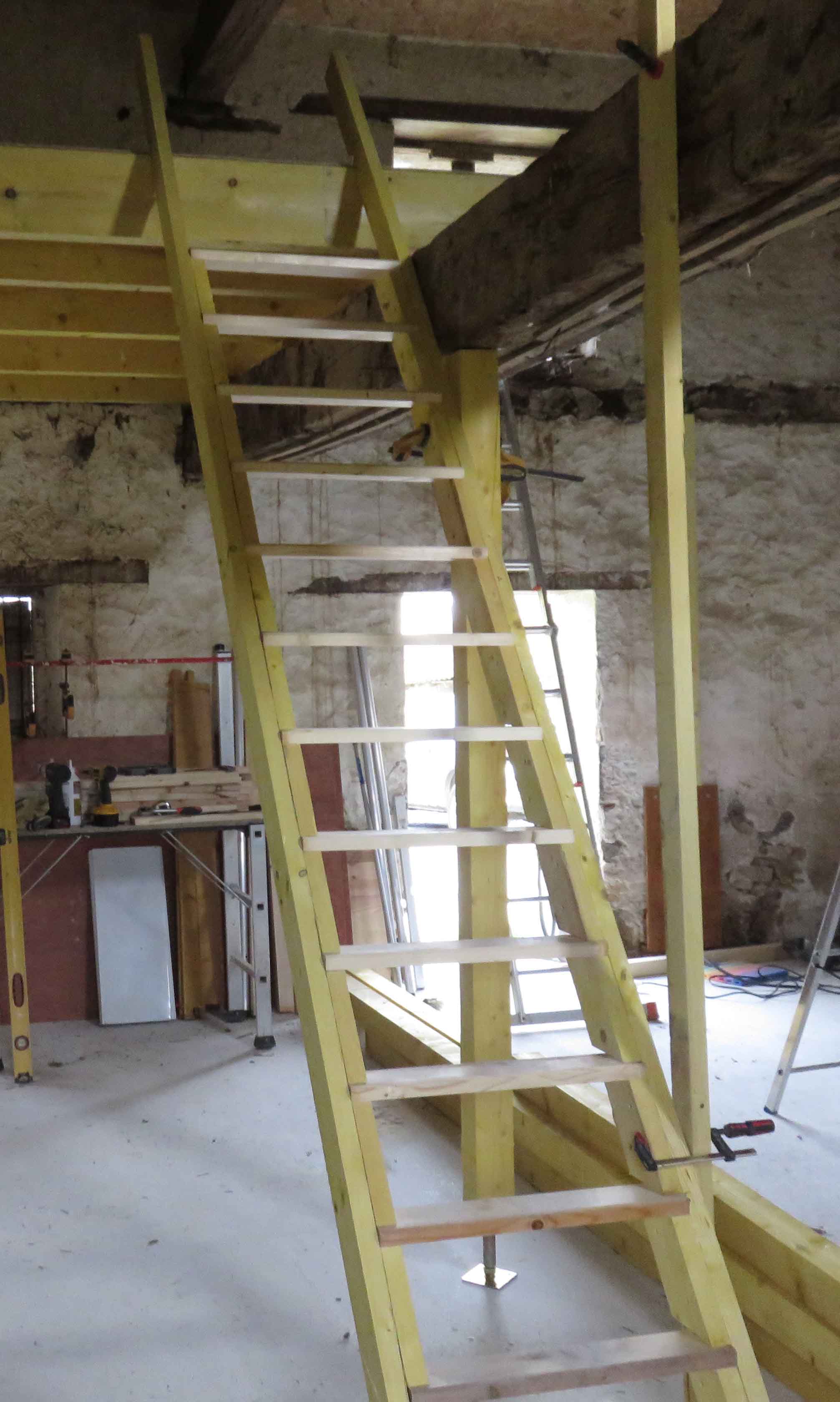
Once the floor was dry, it was time for me to get going. The first thing I needed was a ladder to reach the mezzanine storage area and here it is under construction.
Normally you would build a ladder on the bench or floor and then put it in place, but I knew that it would be too heavy for me to move on my own once it was finished, so I built it in situ by notching and clamping the side rails and then adding the steps from the bottom up. The great thing about this approach is that you can climb up the steps you have just added to reach high enough to add more steps.
The ladder is just missing the last step. Of course, an old gadgie like me will probably need a handrail in the long term, but for the moment, a couple of uprights clamped to the ladder should do.
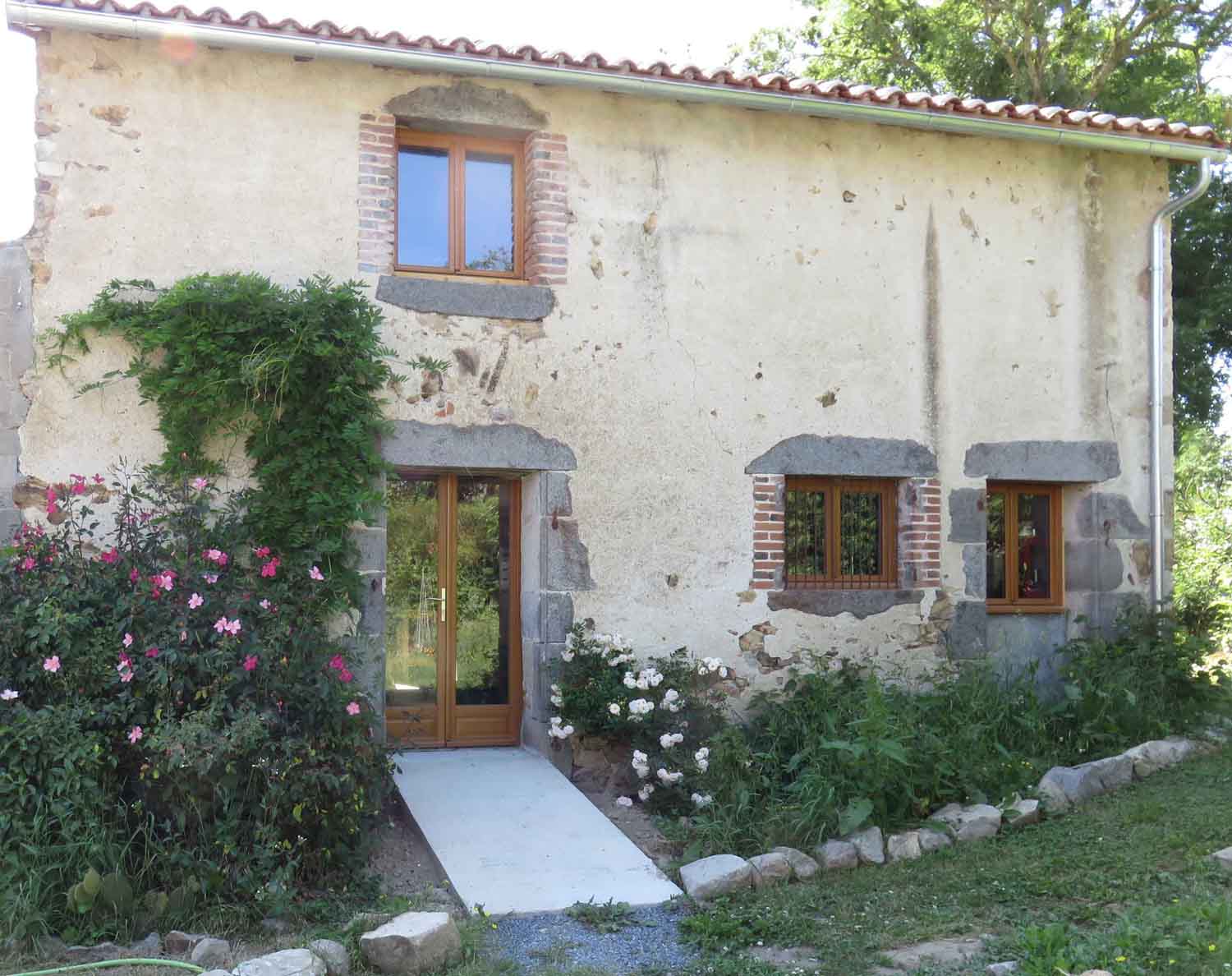
The next big job was to weatherproof the building and this meant fitting windows and doors.
Now, there was little English/French misunderstanding about the floor. I expected an extra 100mm, some 4 inches, but got 200mm extra, because the 100mm of concrete was set on a 100mm of hardcore, that I hadn't expected. This meant that the openings were now too short for standard doors. Of course, I could have ordered made to measure doors, but for a workshop, I felt that this was a little excessive, so I ordered standard sized doors and windows, with the doors one size too large and the windows one size too small. The result was perfect for the price.
Whilst the doors lose their top reveal from the outside, they don't look too truncated and the windows look just about right. I also got a ramp built to make it easier to get large sheet goods and heavy machinery into the shop.
Of course the swallows will hate us once they arrive as the barn was a popular nesting site, but there are plenty of other barns and pigpens that are left open for them.
FRENCH CLEATS AREN'T FRENCH
One of the great joys of a new and bigger workshop is designing all the super-efficient ways of extending the utility of tools and of storing tools that are now possible. If you don't believe how popular this with us workers by hand; just search for "shop tour" on YouTube and you will get more than a million hits. O.K., not all of them are woodworking shops, but a goodly proportion are. We love to show off all the clever ways we have devised to make our tool usage and storage more efficient. I would go so far as to say that at least a third of the effort spent in a shop is spent on improving the shop rather than building anything that exits the shop.
So what have I got planned for my new space. I started off by listing what were the most irksome things about my present working space. The first two, having to lift the mitre saw out of its storage space and having to lift my extension rollers out from behind the air compressor will be taken care of just by having more space. Likewise, I will able to have a dedicated blade sharpening area, with especially bright lighting.
Funnily enough, the next most irksome thing is ; "why can I never lay my hand on the right screwdriver?" I use chisels and planes a lot more than screwdrivers, but because of this, I have already devised efficient storage methods for them. O.K. for screwdrivers I need a series of holes and this is not at all interesting to the average reader. In fact the whole topic of tool storage is boring to anyone not storing tools, except for one thing.
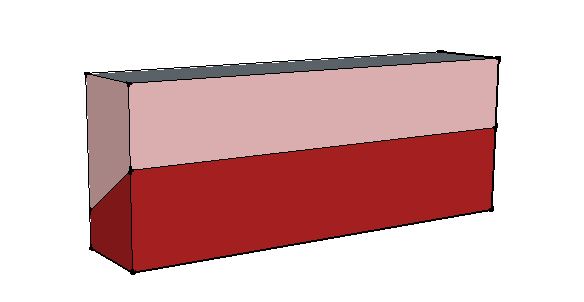
The best way to hang cupboards, shelves or tool holders on a wall is via French cleats. This is a beautifully simple system that relies on gravity. Take a piece of wood and slice it at something greater than 45 degrees from the horizontal, or something less than 45 degrees from the vertical, if you prefer. From the diagram, the darker piece gets attached to a wall behind and the lighter piece is attached to whatever you want to hang on the wall. Whatever you are trying to hang just slides down over the cleat attached to the wall.
The beauty of this system is that it works as well over long distances as over short distances and is indifferent to what is hung on it. A run of wall cabinets for instance, lines up perfectly with almost no effort.
You would have thought that anyone would have wanted to claim ownership of such an idea, but no. It's not French, say the French woodworking magazines, it's American, said in such a tone as to imply that being American is only one step removed from pond life. Me, I don't care if it came from Texas or Timbuktu; there will be French cleats all over my workshop. Holding up wall cupboards, racks and yes, a long bit of wood with holes in to store all my screwdrivers.
1984 WAS A LONG TIME AGO
I forget when I first read George Orwell's book "1984", about the ultimate surveillance state, with cameras, television screens and loudspeakers on street corners. It was certainly sometime before the year itself, but I don't remember being troubled by the thought of the constant watch of a suspicious government in the near future. The book certainly added a number of words and phrases to the English language: "Big Brother", "thought crime", "Newspeak", "Room 101", "telescreen", "2+2=5" and "memory hole" being just some of them, but I don't think that the book had any great impact politically and one of the reasons for this was that no one, myself included, imagined how the authorities could cover the whole country with surveillance equipment.
Well now, in 2015, they can.
CCTV, GPS chips in phones, tiny film drones, satellites with 0.5 metre camera resolution, mass collection of phone data, web site visit tracking, undercover police officers. The very latest is that the voice activation system on your TV is collecting what you are saying, just like the telescreens in "1984". It has to listen to you in case you give it a command, but who knows what else is done with the data.
This is Big Brother well and truly watching us and just like the people in Airstrip One, George Orwell's name for postwar Britain, we don't seem to care. We give up our privacy because (a) "It's for our protection", although no evidence is forthcoming to support this assertion and (b) "the innocent have nothing to fear." One of Orwell's main arguments in "1984" is that the innocent have everything to fear, as they will be treated exactly the same as the guilty, but for no good reason.
And it is not just government agencies that carry out mass surveillance. So called "targeted ads" appear on my Facebook page, which vary according to which web sites I have visited recently and every web site I visit drops their cookies all over my hard drive so that "targeted ads" can happen.
So, we are being snooped on in ways that make the snoopers in "1984" look like amateurs and now, at the start of 2015, we are being asked to accept even more surveillance. The terrorist attacks in Paris at the end of last year have led to troops being deployed on the streets of large cities. They are placed outside of Jewish schools and synagogues and we all think that that is a sensible precaution. New laws are being proposed to deprive people who have fought in the middle east from citizenship upon their return and we nod in agreement. A French comedian is prosecuted for his anti-Semitic ranting being an incitement to terrorism and we seem to accept that anti-Semitism and terrorism go together. But each time we accept one of these very reasonable changes, surveillance of all of us increases slightly and our freedoms are circumscribed just a little bit further. Does it matter?
Yes it does. Many people have, over the centuries, sacrificed everything including their lives, to inch society towards the freedoms that we now possess. To give up any of them, even for the best of all possible reasons, would be to ignore that sacrifice.
But there is a bigger problem. No war on terror has ever worked, so the extra surveillance that we are accepting will have no discernable effect on that war. 9/11 in New York, 7/7 in London, 1/15 in Paris. In every case the perpetrators were "known to the intelligence services", but that did not stop them carrying out their deadly crimes. You can of course kill terrorists but, like the mythical Hydra, for each one you kill, two new ones spring up.
Machiavelli said that an enemy must either be completely destroyed or bought, never made a martyr. Unless we destroy completely the population of a geographic location, the only way to stop terrorists is to turn them into respectable citizens; in other words to buy them. We have seen this in Malaya, in Northern Ireland and even, to a limited extent, in Palestine. This requires commitment to the community through fair and incorruptible administration, a lot of money for support of employment and above all, a massive amount of patience.
Essentially. Fat cats don't revolt. Much of current terrorist activity claims a religious inspiration, but most of it in reality comes out of economic frustration. Terrorist organizations work in exactly the same way as nation states; the rich provide the ideology and funding and the poor do the killing and dying. So, if there are no poor, there is no terrorism. That of course will never be completely true as there will always be some truly bonkers people rich or poor, but it is true enough to be a workable solution.
We can never roll back surveillance to a pre "1984" situation, but nor should we just give an expressive Gallic shrug. We must question each and every attempt to look at us more closely and reject all of them unless they can be shown to be truly beneficial. Rejecting surveillance does not make us more susceptible to terrorist attacks. Terrorist attacks are so rare that nothing can prepare us. It is odd that we get in our neighbor's car without any qualms, which is likely to kill us and refuse to fly in case we are hijacked, which is highly unlikely.
CUPBOARDS GALORE
The annual renovation cycle at Montgomard splits neatly into winter work and summer work. Given our local climate, winter is, for renovation purposes, defined as lasting from the beginning of November to the end of March. During winter, all the planned work is inside the house and no holes are made in external walls. For the winter of 14/15, the major task was building cupboards. Cupboards are always useful, but these all had a secondary purpose, either the covering of parts of the essential services of the house, or support for future building jobs.
All cupboards are of course the same, a box with a door, or doors. The only important design consideration is that they must be accurately rectangular, otherwise the doors won't open and close properly and, in renovating an early nineteenth century cottage, rectangular is a scarce commodity. You have to start by constructing a rectangular frame, then pick a single point in the space where the cupboard will sit, where one point of the frame touches and then modify the outside edges of the cupboard frame and/or the inside edges of the house until the two fit together. This is not as difficult as it sounds on paper, but it is a very iterative process. We have a phrase for such an operation in woodworking, it's called "sneaking up on a fit."
It is now the middle of February, so how are we getting on with the cupboards. Before we start looking at individual cupboards there are couple of things you need to know. Firstly, all my cupboards divide neatly into two types: Painted cupboards, which are more forgiving as if you get them a little wrong, you can always bung some filler into the gaps as it is going to be covered anyway and cupboards with a waxed of varnished wood face, which need to be very accurately built. Secondly, you need to know a little about cupboard nomenclature. The box is called the carcass, which may or may not have a frame fixed to the front, called a face frame, because it sits on the face of the cupboard. The doors can be flat panel or frame and panel and the frame and panel type can be flat or raised panel. O.k. that's enough of that, let's look at some cupboards. In no particular order:
Boxing in the water pipes
The main water feed enters the house in the corner of the living room. A cold pipe runs up to the water heater in the loft and a hot pipe runs back down. Hot and cold pipes then run at low level through the wall into the kitchen. As well as the pipes, there are pressure controllers and cutoff taps and all of this looks very unsightly stuck on the wall of your sitting room.
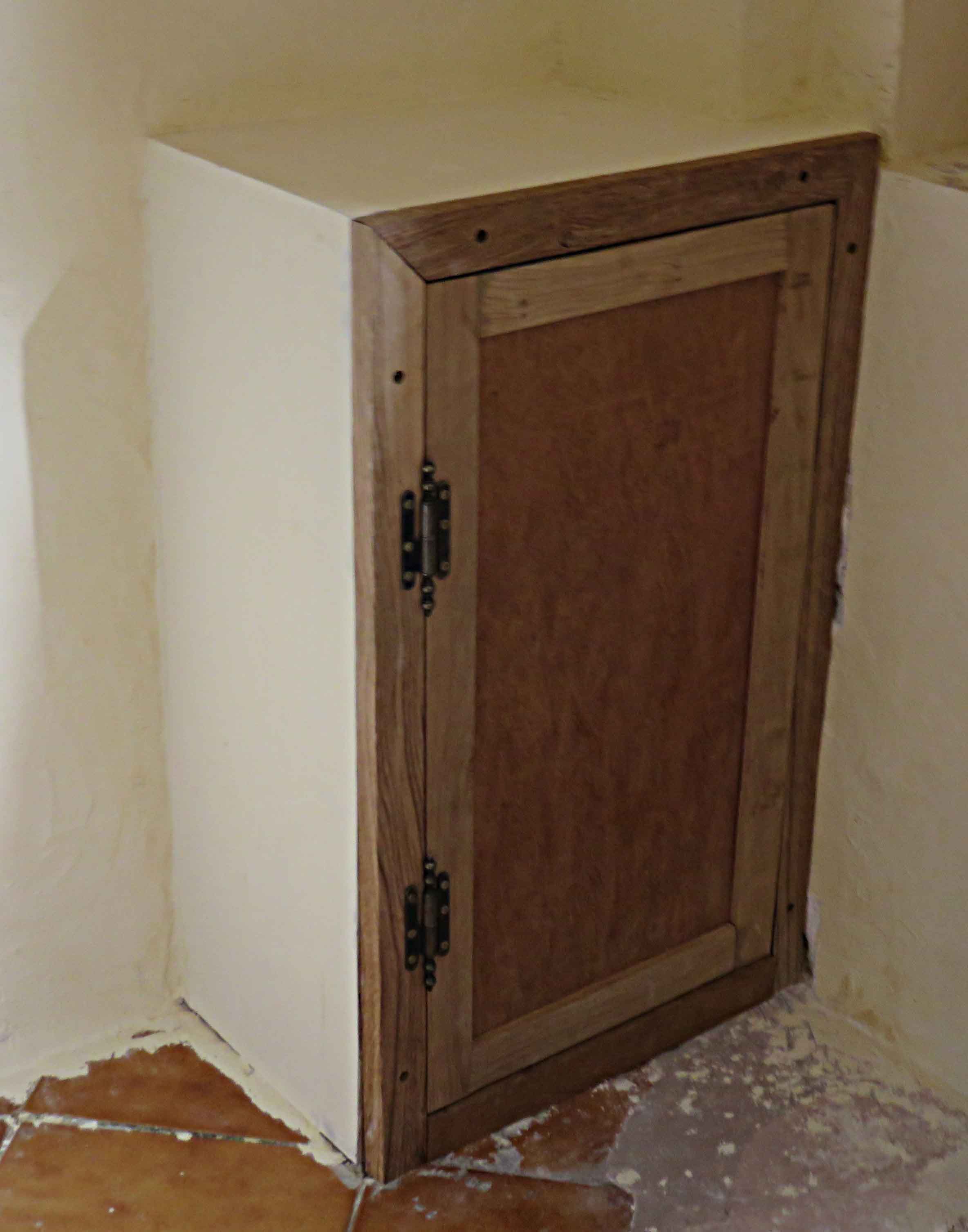
The pipes are boxed in from the ceiling down to about 800mm from the floor and then this cupboard was built to cover the bottom section, but still give access to the control valves inside. The carcass was designed to blend into the walls, with a face frame and door that could be shown to the world. The face frame and door frame are local oak and the door panel is birch ply.
Because of tight clearances, it was not possible to fix the face frame from the rear. You see the little black dots on the frame? These are the holes within which sit the fixing screws. Just the other day I received the plug cutter that I had ordered and will be cutting oak plugs to fill those holes. The trick is to cut the plugs from wood that has the same grain pattern as the piece you are plugging. All the splatters on the floor by the way will be covered by a new layer of floor tiles. Something that has to be born in mind every time I build something at floor level.
Eventually, an oak worktop will sit on top of this cupboard and stretch to a similar cupboard some one metre away.
The start of a staircase
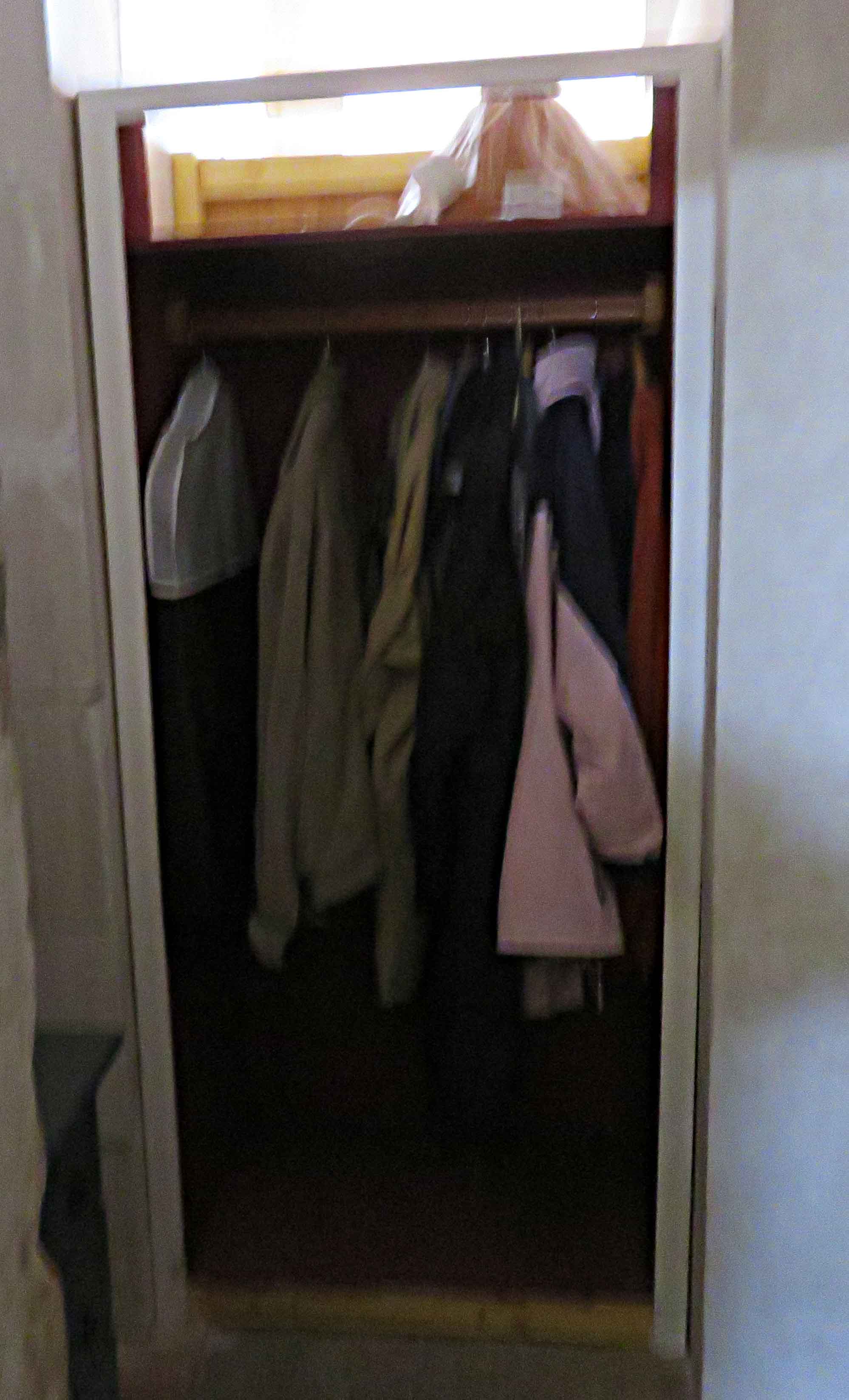
Next year I will be building a staircase from the ground floor to the first floor and the only way I can see of building and raising it on my own is to make it in three sections. The third section, the bit that reaches the ceiling, must clearly sit on a substantial frame and as we also needed to move the winter coats out of a small wardrobe, it became essential to build a cupboard under the stairs, despite the fact that there were no stairs.
There is no top to the cupboard because I need to attach the third part of the stairs there and there are no doors because Cami rightly pointed out that they would foul the living room door on the right.
I have now decided that some sliding doors will work fine as we don't need to get into the cupboard very often, so only being able to reach into half of it at a time should not present a problem.
Brooms for all
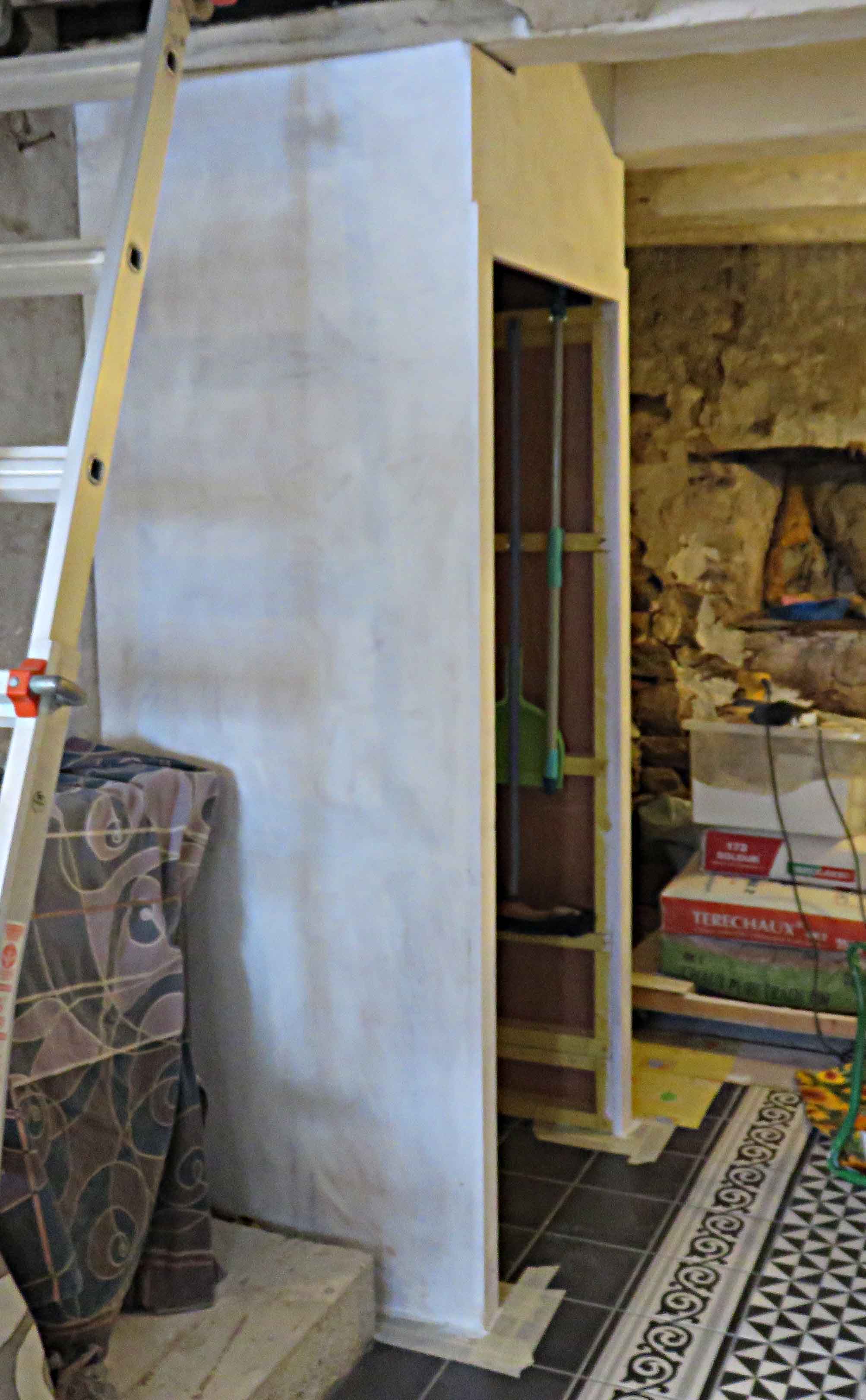
We have suffered from brooms for a long time and by brooms, I include all those modern equivalents, with bits of sponge, fabric or rubber replacing the bristles. It is not what brooms do that is the problem, it is what brooms are. They are lightweight and unstable. As soon as you look at them, they fall over. In doing so they inflict on you the only serious injury that your health insurance doesn't cover you for. So they need to be corralled and here is the cupboard to do it.
Inside this innocuous looking box is a clip for every broom that we possess. I have just applied the reveal coat, as you can see by the tape still attached to the floor and apart from the gap between the top of the cladding and the ceiling beam, there aren't too many problems.
An important design feature of this cupboard is that it is completely open at floor level so that hoovers can be wheeled in and out. Another consideration was that I didn't want to fix it to the floor tiles, just in case we wanted to remove it at some point. With these things in mind, I dropped the top of the door opening as low as possible to provide some cross bracing at the front and fixed the side frames to the wall and the ceiling beams. I also cut the uprights very accurately, so that they are a tight fit between beam and floor. The result is rock solid and is just waiting for a couple of doors to appear out of the workshop.
A place for old boots
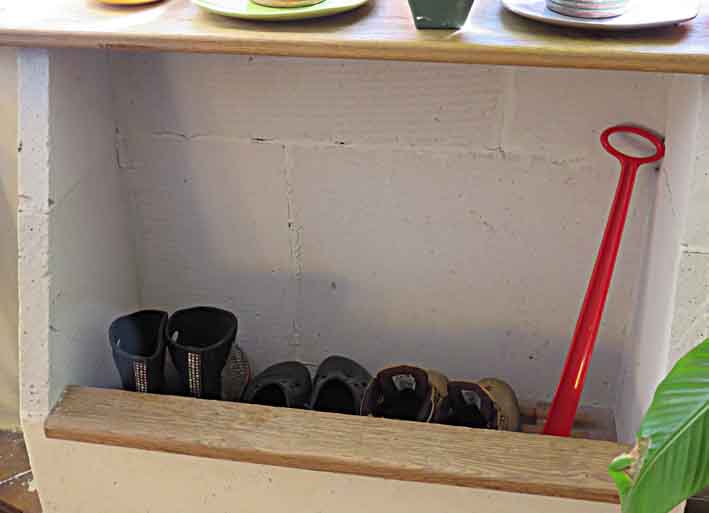
Just under the sill of the big front window is a place where the wall is much thinner than the average 500mm. No one knows why such an indentation exists, perhaps it was once a doorway. Anyway, rather than just fill it in, I decided to make it into a cupboard where we could store boots and gardening shoes and on a whim I decided to slope the sides so that it fitted under the sill at the top.
It has sat like this for many months while I hummed and hawed over the design of the door frame. My latest thought is to leave the side blocks exposed, just covered in plaster and to fix the frame to the inside so that the doors lay level with the sides.
NO GODS BUT TWO GODDESSES
I became an atheist at the age of six or seven. It was a decision based on economic necessity or, as some of the more moral amongst you might say, greed. Every Sunday I would be sent off to Sunday school clutching a penny, one of the heavy old imperial pennies, two hundred and forty to the pound sterling. The penny was to put into the collection box at church, proceeds of which would go to starving children in Africa or the poor of Walsall. For years I thought that Walsall must be somewhere between Africa and the Arabian peninsula.
On my way to church I passed a sweet shop. It probably sold other things, but at that age I could see nothing but sweets. Remember that this was around 1950 when food rationing was still in force and sweets were something you only saw at Christmas. It was also a time when you could be sent off on your own through the streets of south London at six years old; not because the streets were any safer, but because crime was a much more local affair without television and social media, so few of our parents had any idea that their child might be raped and/or murdered. Risk is always about perception rather than reality. Where was I, oh yes, nose pressed against the window of a sweet shop. I don't know how many weeks I resisted the temptation, but eventually I gave in and spent my precious penny. Nor do I remember what I got for it, but you could get two quite big multi-coloured chews for a half penny.
Of course, those of you of a religious persuasion will talk of temptation by devils, but I see nothing devilish in sweets, just a nice taste. However, that did leave a problem. I now had no penny to put in the poor box. I spent some fearful moments in church that week waiting for the dreaded box to pass me, but what I discovered was that placing my hand over the slot in the box and pushing made the box rattle, just as though a coin had dropped. Given that the box was in the hand of a churchgoer as young as me, the illusion was complete. Many years later, I now believe that the box was designed specifically so that people could avoid putting money in it. It is the polite piety of the church of England.
As I walked back from church, licking the last vestiges of sweetness from around my mouth, I worried a little about divine retribution. God clearly knew that I had spent my penny on sweets rather than food for the starving, but so far had not torn me asunder or sent me to the fiery pits. In fact, my transgression had done nothing more than make me feel a bit sugar rushed. God clearly didn't care whether I put my penny in the box or spent it on sweets. At that point in my life I realised that god, like most things that adults told me, was a lie.
I didn't intellectualize my feelings about religion for many years. I just knew that there was no god, there was no reason that I was on the earth and that if I was to know right and wrong then I was going to have to work it out for myself.
I never have really figured out right and wrong. What is right in one place at one time can be dead wrong at another time and place, or for another person or group of people. I just muddle through ethical dilemmas, hoping that I don't hurt any people that I have feelings for on the way.
One interesting thing about gods is the way they have evolved. All the early gods were created in the image of natural phenomena that people feared; like thunder and mountains, or animals they feared. There were lion gods and bear gods, crocodile gods and nasty little scorpion gods, but interestingly, for those few people who believe that humans and dinosaurs shared the same space some 6000 years ago, no tyrannosaurus gods.
But gods are subject to the same evolutionary pressures as everything else that people think about. All the later gods were created in the image of what man most feared as civilization took hold and that was himself.
Whilst I gave up on all gods, I did worship a couple of goddesses in my teen years. Marilyn Monroe and Brigitte Bardot. Marilyn of course, I had to worship from afar, from the cheapest cinema seats, far away from the screen, but Brigitte I did meet once, sometime in the early sixties. Well, perhaps not meet, but certainly bump into. I was walking to work in Oxford street from Victoria station, when she came running out of one of the posh Mayfair hotels, Claridges or maybe Browns in Albemarle street as both were on my route. She was heading for a taxi parked by the kerb and I didn't see her until the last moment. Fleetingly, as I checked my forward progress, my fingers brushed her arm and perhaps, just maybe; was that a tiny smile I saw.
After I regained my composure, about three hours later, I continued on my way resolving not to wash my hand ever again. Who needs gods with goddesses like that.