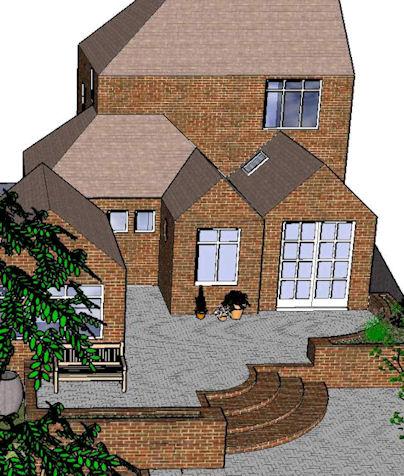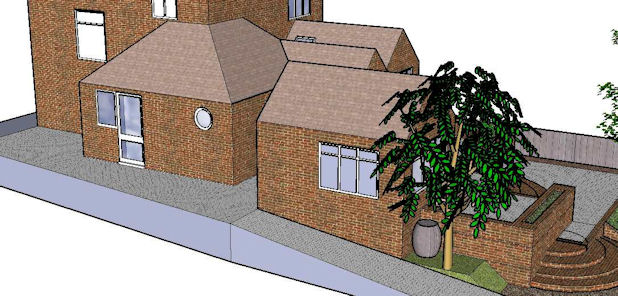
This visualisation of our house extension used measurements from the architects plans to ensure that all the dimensions were accurate. The builders found it a very useful exercise in that they could easily see what the finished work should look like. This was particularly important for entities like the patio steps, where building in the correct relationship between curves and straight lines is essential.
I have not included all the details -- guttering for example -- but I could have easily added such features if I had wanted to.

As you can see from the second picture, another great feature is the ability to change viewpoint of the model.without changing anything in the drawing.
I guess it took about five hours, spread over a few days, to complete this model and at least an hour of that was spent correcting mistakes I made by not watching carefully what the application was telling me. Not bad for a technical drawing newbie.